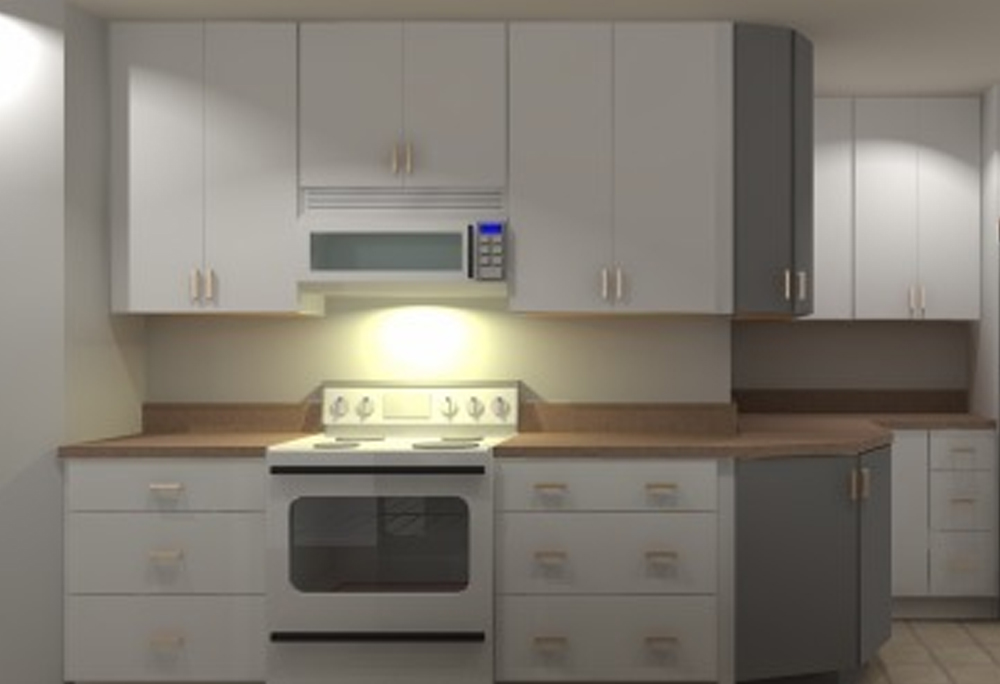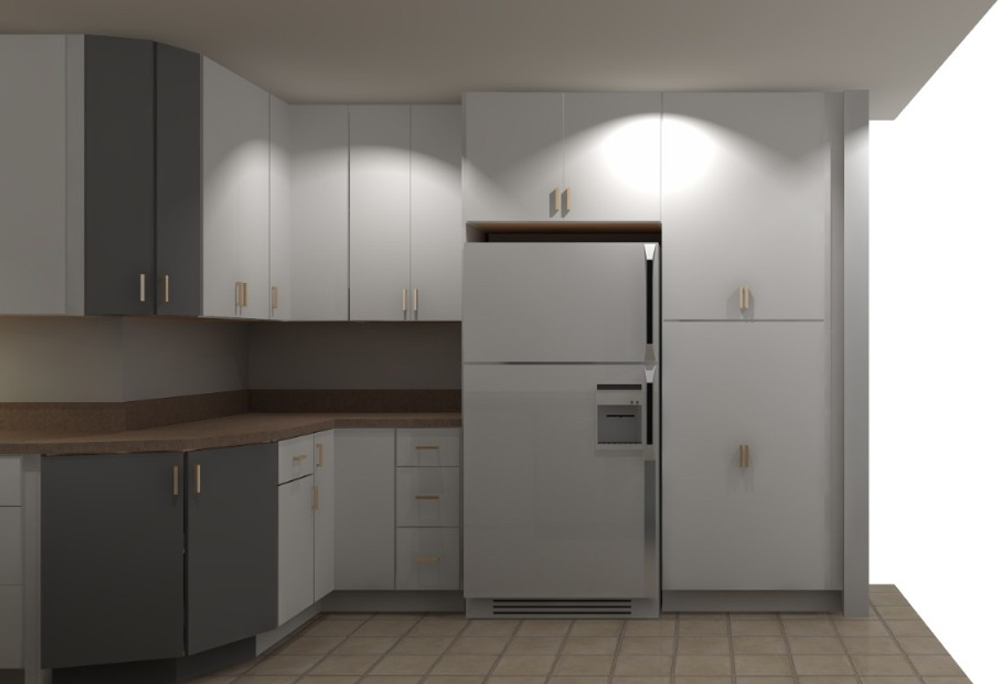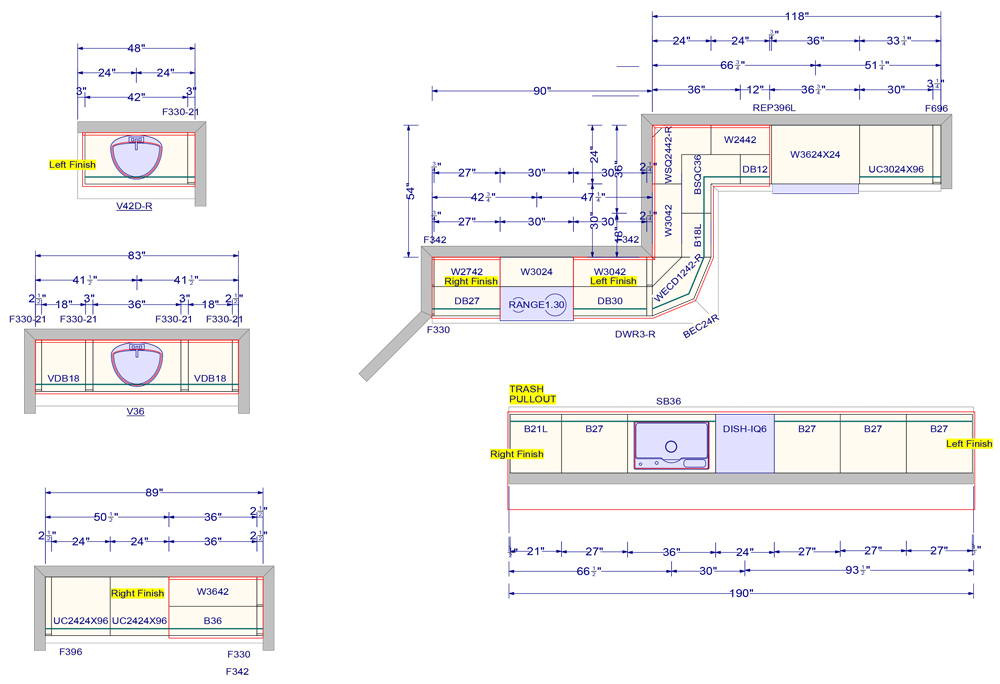We at Secured Cabinets provide innovative 3D visuals for their upcoming projects and offer end-to-end personalized 3D model service and design solutions.
A kitchen 3d design is a crucial first step when preparing to structure or renovate your entire kitchen, bathrooms, cabinets, and other interior designing of your space. It helps grasp how your design idea will fit into your space and what changes will be made before starting the project. The more you can see the space before construction starts, the more likely you will come up with a design that satisfies your practical and aesthetic criteria. Nothing might get you less excited about remodeling your kitchen than investing a tonne of money and time on new furniture and supplies only to be dissatisfied with the results. Let’s not be late and opt for a 3D model to save our expenses, time and effort.
Traditional remodeling of the kitchen uses two-dimensional drawings that might be somewhat ambiguous. In order to translate measurements into actual dimensions, angles, and placements and get an accurate idea of how things will look after remodeling is done, we opt for 3D modeling. It depicts the actual picture of your kitchen even before it is made and eliminates a lot of the guesswork, lowers the risk of error, and reduces many risks for you and the constructor.
We at Secured Cabinets use 3D modeling to give you a better view of our installations and what changes they will bring to your kitchen and bathrooms.
We can provide our clients with a 3D virtual tour of their project during the design phase using the best 3D modeling software. We create 3D digital renderings using our in-house design expertise for your evaluation and approval. Every inch is measured, and depending on your budget, notes are made regarding what can or cannot be moved. We can design, create, and install new custom cabinetry for your kitchen if you need new cabinets using our 3D Design capabilities.
Let us make your ideas a reality and simplify your remodeling process.



